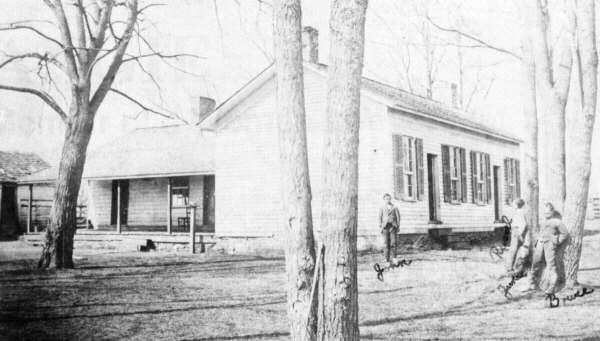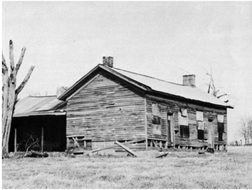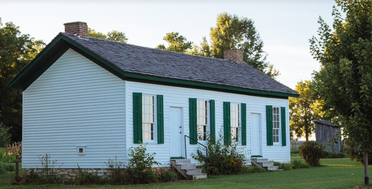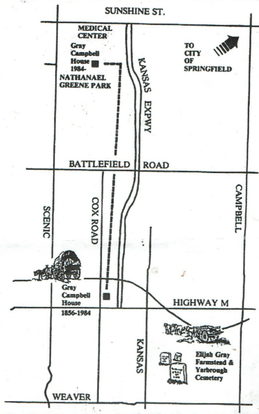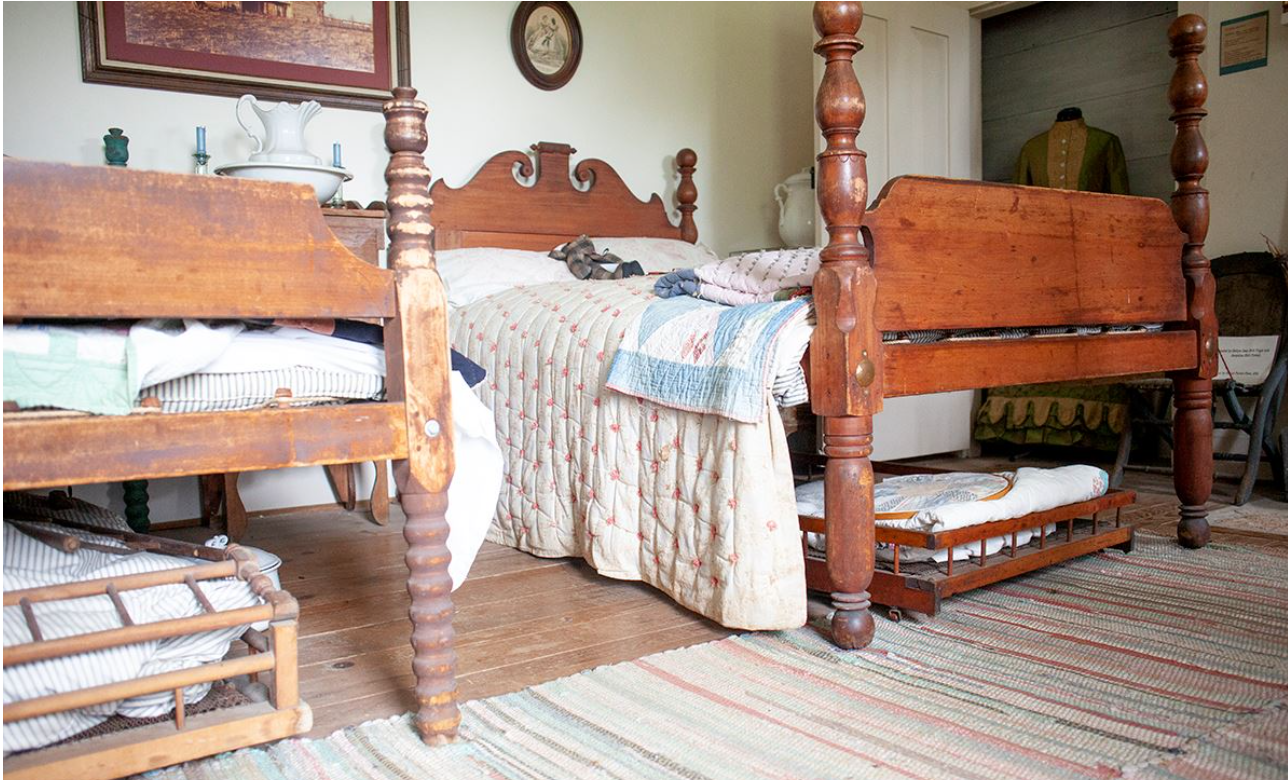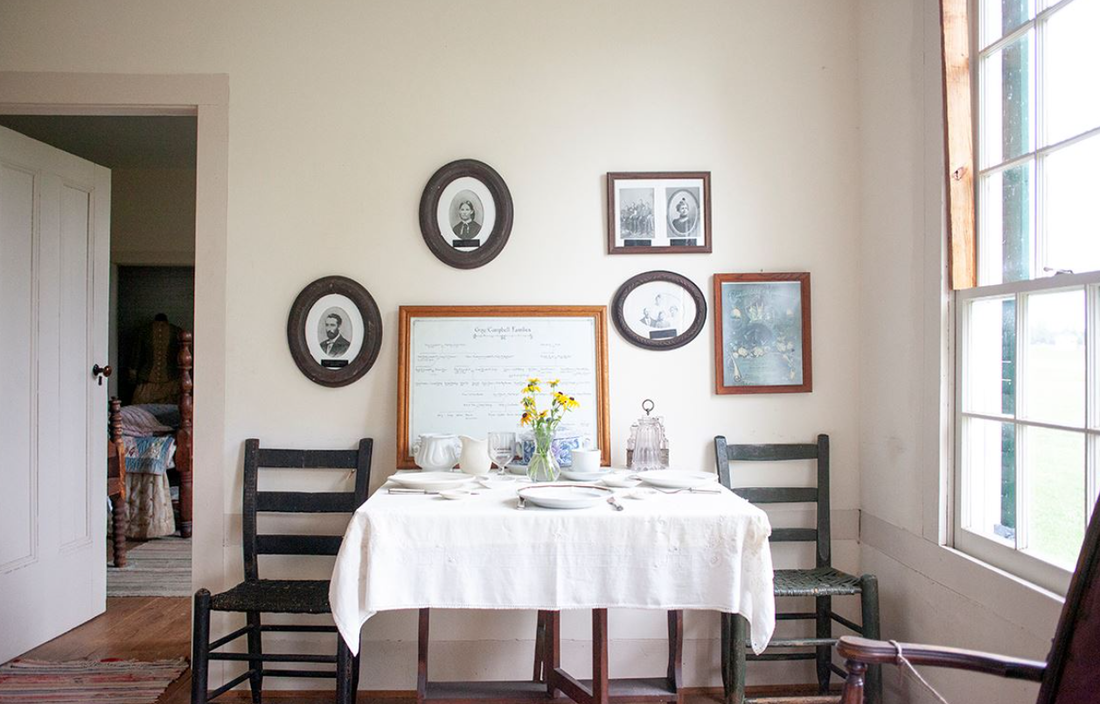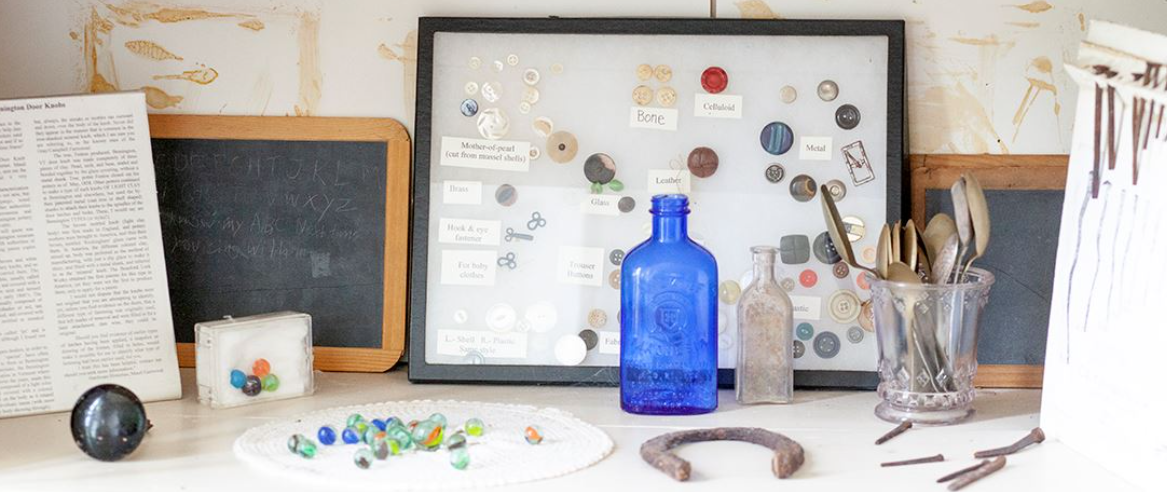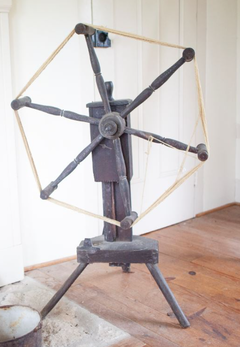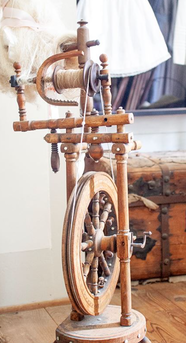Explore Our Buildings- House
Brief History of the House
The Gray/Campbell house was built in 1856 by James Price Gray a few miles south of Springfield, MO. The original location was in the vicinity of James River Freeway and Republic road. Due to a debt incurred by James and Jabez Owen, the sheriff seized the right and title for the property to be sold at auction. John R. Weaver (James' brother-in-law) bought the property at auction. Thus keeping it in the family. It is believed that James and Sallie remained living there. In 1865 the house was sold to John Polk Campbell, husband of James' younger sister Susan. The house stayed in the family until the 1950s. As progress was imminent, and room needed to be made for a new road, Kansas Expressway, the decision was made to move the historic home to Nathanael Greene Park to be part of a living history museum called the Gray/Campbell Farmstead.
It is believed that James was assisted by his father (Elijah Gray), two brothers-in-law (Lee Yarbrough and John Weaver) and three male slaves in building the house. The house was a grand Greek Rival style two room home, each room a mirror image of the other and both having fireplaces on the gabled ends. The house also contained limestone fireboxes, homemade bricks, and interior chimneys. Walls and ceilings were made of lath and plaster. The house included a two room el having a fireplace in possibly a kitchen, another room behind the fireplace and a brick walled cellar underneath. The house and the property had outbuildings, slave quarters, gardens and orchards. By the 1980's the house had sat unoccupied for 30 or so years. It had been used as farm storage and was in great disrepair. In 1984, most of the house was painstakingly moved about two miles to the north, but the rear porch and el were too fragile and deteriorated to save.
It is believed that James was assisted by his father (Elijah Gray), two brothers-in-law (Lee Yarbrough and John Weaver) and three male slaves in building the house. The house was a grand Greek Rival style two room home, each room a mirror image of the other and both having fireplaces on the gabled ends. The house also contained limestone fireboxes, homemade bricks, and interior chimneys. Walls and ceilings were made of lath and plaster. The house included a two room el having a fireplace in possibly a kitchen, another room behind the fireplace and a brick walled cellar underneath. The house and the property had outbuildings, slave quarters, gardens and orchards. By the 1980's the house had sat unoccupied for 30 or so years. It had been used as farm storage and was in great disrepair. In 1984, most of the house was painstakingly moved about two miles to the north, but the rear porch and el were too fragile and deteriorated to save.
Once the house was set at its new home, the brickwork was reconstructed and the roof was replaced. The new hand-rived roof was constructed from the wood of an historic tree from another city park that was felled due to a storm that year.
Original Location- Today's Location Map
Inside the House
Everybody Sleeps in the Same Room
John and Susan Gray had ten children, which was great when it came time to divide up the chores. However there needed to be a place for everyone to sleep at night and that place was in one of the two rooms in this house. Children would sleep several to a bed and they also used trundle beds and cribs. With no running water, they used the wash basin and pitcher on the bedside table for washing up each morning. No running water also meant no indoor plumbing. During the day they used an outhouse but at night they resorted to a chamber pot and slop jar. (see the Slop jar on the table behind the opened door). The chamber pot would be emptied after each use into the slop jar. Each morning it would be the children's job to take the slop jar and empty it in the outhouse.
Living Room
The Campbells conducted all their indoor living in this two room house. Sleeping was designated to one room and all other activities to the other room, we will call it a living room. This room is where the ate, played, studied, worked and enjoyed each other's company.
When the house was moved to the new location, an archeological dig was completed. The items found during the dig gives us a glimpse into the lifestyles of this time period. Displayed are some of the items found such as buttons made from various materials, eating utensils, hand made nails, marbles, a glass door knob and handmade nails.
The living room was also a place for women to warm themselves by the fire and spin wool or cotton into yarn and then the use of the weasel helped to measure out a determined length of yarn- usually a skein. As the wheel moved around the yarn was measured ,and when the determined length was on the wheel the device would make a popping sound. Therefore the beloved children's song "Pop Goes The Weasel" was created.
