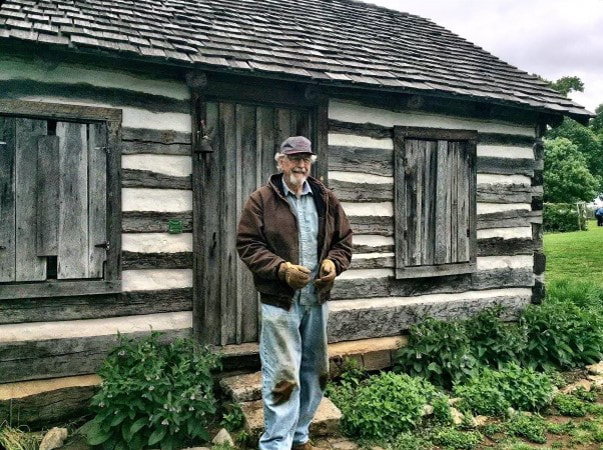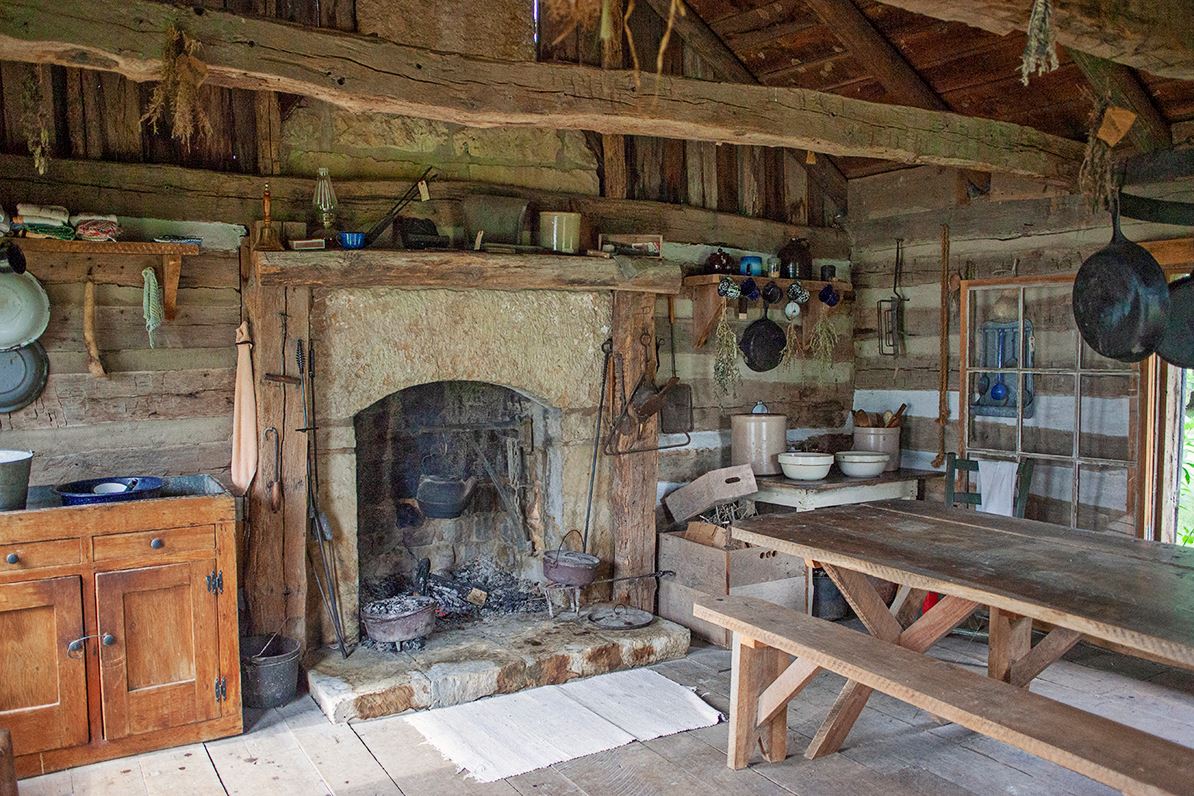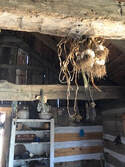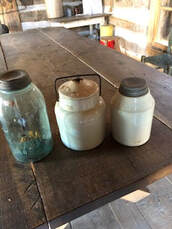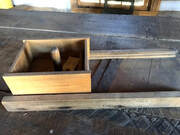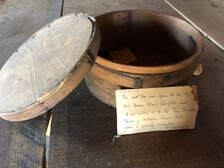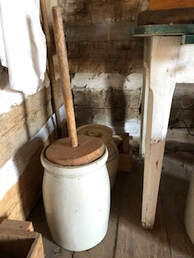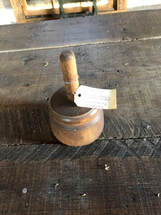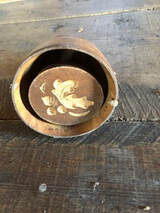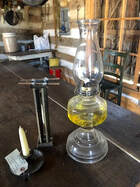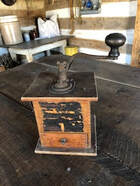Explore Our Buildings- Detached Kitchen
Detached Kitchen
Walking by this building in the spring and fall, many times you can smell the delicious aroma of fresh baked ginger cookies or cornbread. The detached kitchen is built from hand cut logs and chinking made from mud and straw. This chinking would need to be replaced every year. The one room structure served as the family home until a bigger main home could be constructed. A loft accommodated sleeping for the children, but all other daily activities would be carried out in the small cabin. Once the family moved into the main home the cabin was used as a kitchen protecting the main home from fires and extreme heat that accompanied cooking. As seen in the picture above, the family would plant herbs and other plants around the cabin to be used in cooking. They might also have an extended garden, referred to as a kitchen garden, close by to easily access fresh fruits and vegetables.
The cabin was built by John Wesley and Arrena Bundon Sanders circa 184os in Spring Creek Mill, now Hurley, Missouri, It was donated by Terry North and Mrs. Minnie Butterfield and restored by the Springfield-Greene County Historical Preservation Society with financial help from the Junior League of Springfield, The Community Foundation of Greene County, numerous businesses, and individuals.
in 1863 John Sanders was talking with his friend, James A. Barnard on the porch of this cabin. Both men were shot and killed by bushwhackers. It is not known if they were killed by Confederate or Union sympathizers. The farm remained in the Sanders family until about 1969.
There was no chimney left on the cabin, so a chimney was obtained from a demolish3ed cabin in McClurg, Ozark County, Missouri. It was probably built by Lucinda Garrison circa 1862, from stone quarried from Cedar Bald north of the cabin's original location. Jessie Adams bought the property in 1869, and it has remained in the Adams family. The meaning of the name, WHITAKER, and the "initials" carved in the stones remains a mystery. The letters appear to be WGARRIS (possibly W. Garrison) The beautiful, large lintel in unusual. The stone-cutters' chisel marks to dress the stone are clearly visible.
Originally the cabin had a door and two windows. A window was cut in the back so that there would be more light for classes and tours.
The cabin was built by John Wesley and Arrena Bundon Sanders circa 184os in Spring Creek Mill, now Hurley, Missouri, It was donated by Terry North and Mrs. Minnie Butterfield and restored by the Springfield-Greene County Historical Preservation Society with financial help from the Junior League of Springfield, The Community Foundation of Greene County, numerous businesses, and individuals.
in 1863 John Sanders was talking with his friend, James A. Barnard on the porch of this cabin. Both men were shot and killed by bushwhackers. It is not known if they were killed by Confederate or Union sympathizers. The farm remained in the Sanders family until about 1969.
There was no chimney left on the cabin, so a chimney was obtained from a demolish3ed cabin in McClurg, Ozark County, Missouri. It was probably built by Lucinda Garrison circa 1862, from stone quarried from Cedar Bald north of the cabin's original location. Jessie Adams bought the property in 1869, and it has remained in the Adams family. The meaning of the name, WHITAKER, and the "initials" carved in the stones remains a mystery. The letters appear to be WGARRIS (possibly W. Garrison) The beautiful, large lintel in unusual. The stone-cutters' chisel marks to dress the stone are clearly visible.
Originally the cabin had a door and two windows. A window was cut in the back so that there would be more light for classes and tours.
Fireplace and Hearth
The hearth is know as the heart of the home. It provides warmth, light and a means of cooking. The fireplace in the detached kitchen came from McClurg, Missouri. Notice the massive single stone that forms the mantle. There are many tools that need to be available in the kitchen.
Preserving Food
Out on the prairie, far from any type of general store, it was most important to find ways to preserve food. Food that was harvested in the summer and fall had to last throughout the harsh winters. The main types of preserving food were: drying, canning, pickling, smoking and burying.
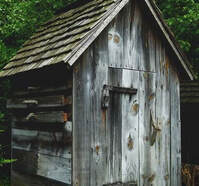
Preserving large cuts of meat typically happened in the smokehouse. (Unfortunately, we do not yet have a smokehouse). Once a year neighbors would get together for a hog killing. The animal was so large it took many hands to prepare it for the smoke house. Some meats such as ham were salted and hung in the smoke house to absorb the smoke to create a thick rind which allowed the meat to be kept for many months. Other meat was ground and prepared with salt and herbs. Then pressed into casings of hog intestines, tied into links and hung in the smoke house with a low burning fire for several days.
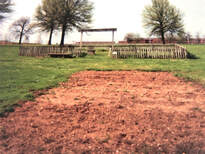
Kitchen gardens were used to grow fresh fruits and vegetables. The produce would then need to be preserved for the winter months. Root vegetables such as carrots, potatoes, and turnips could be kept cool in root cellars. Holes dug deep in the ground that were lined with straw and dirt made a great root cellar. Many times these were outside the house, close to a spring or under the floor of the home.
Other Kitchen Tools
With no kitchen cabinets many tools were kept on hooks or nails on the wall. Click on the white circles in the image to learn more about each tool.
